-
Listed Price :
$3,895/month
-
Beds :
4
-
Baths :
3
-
Property Size :
1,464 sqft
-
Year Built :
2011
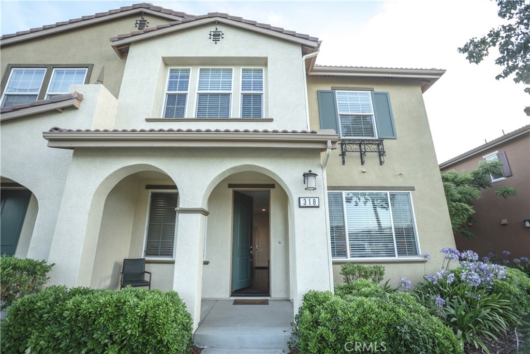
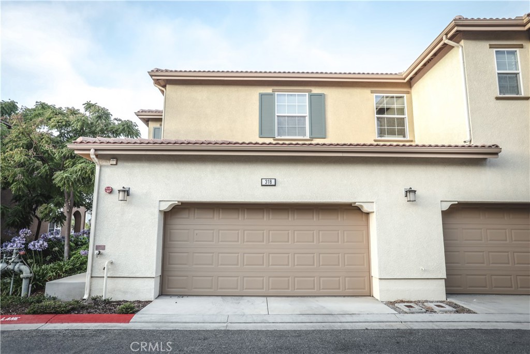
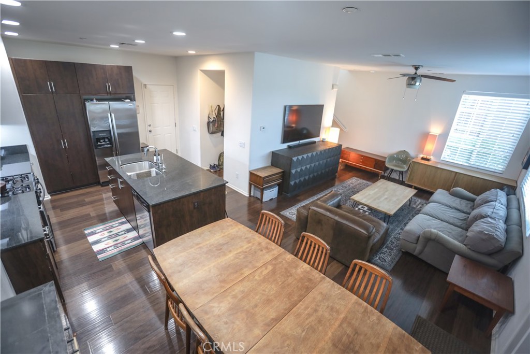
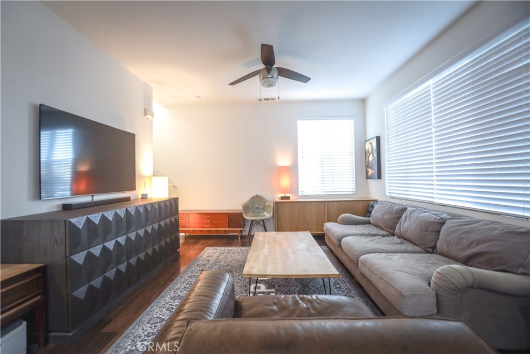
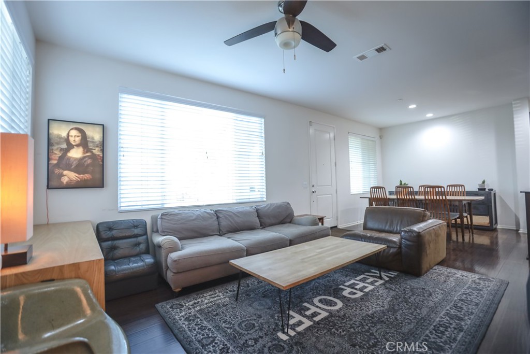
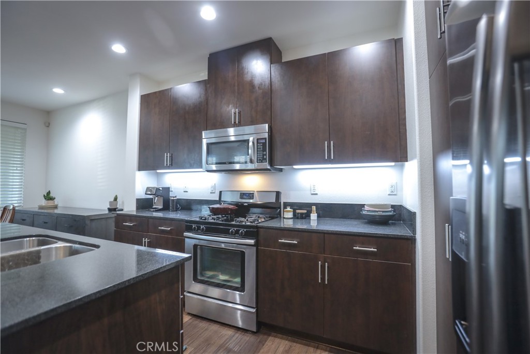
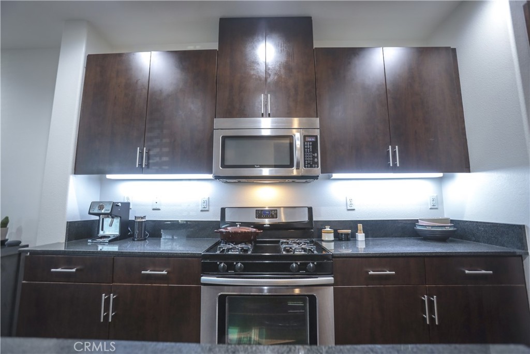
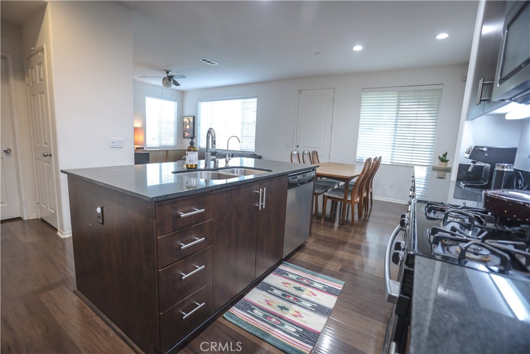
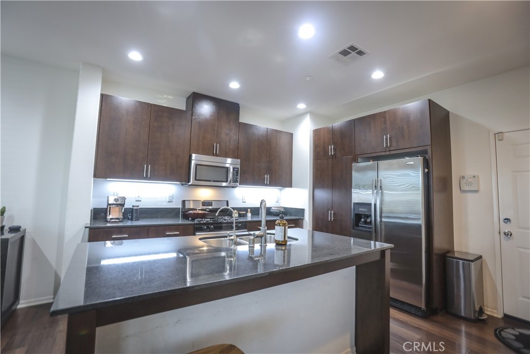
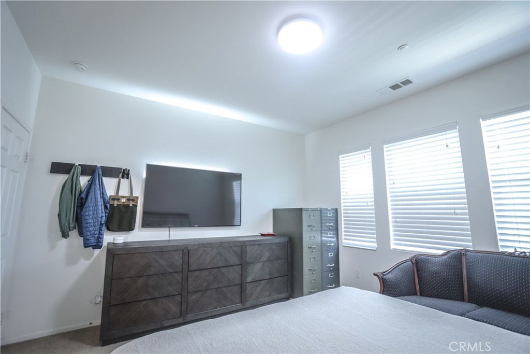
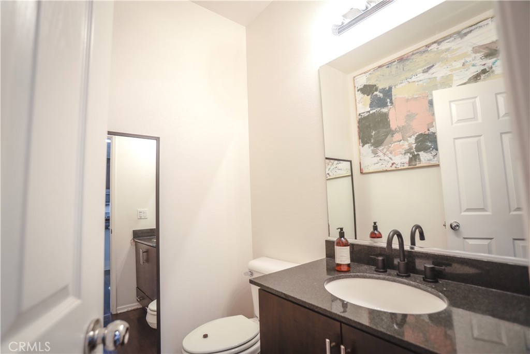
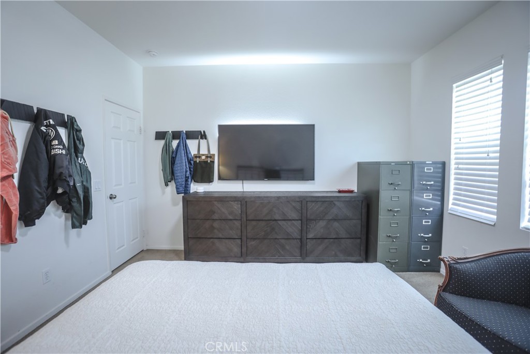
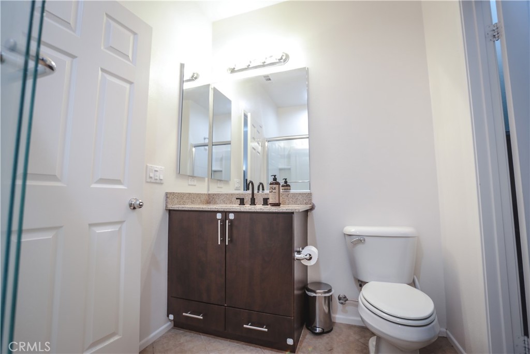
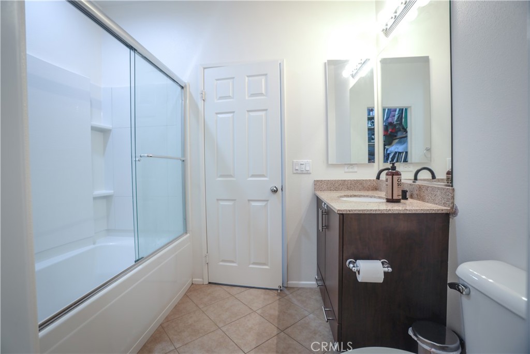
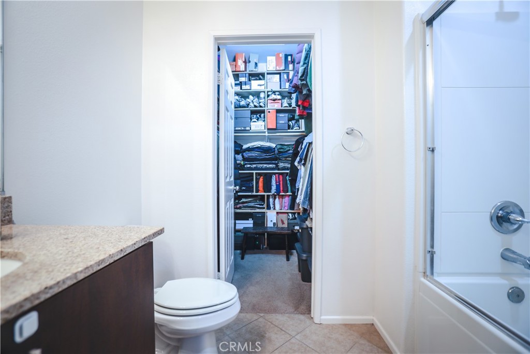
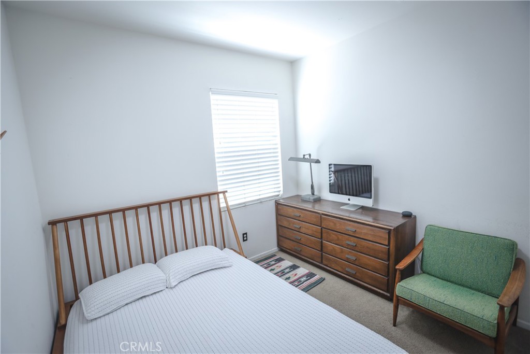
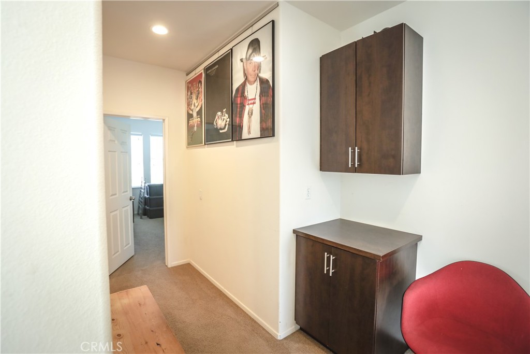
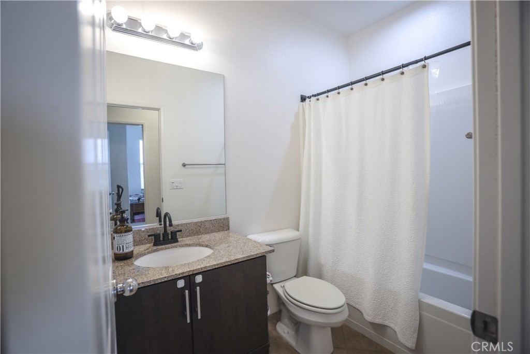
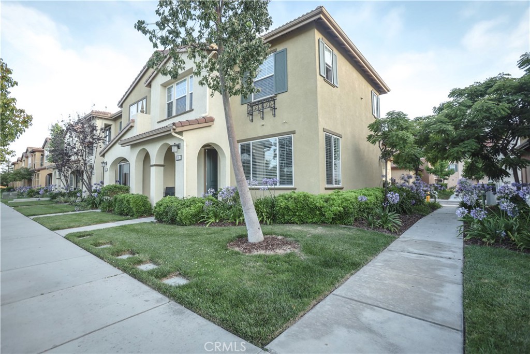
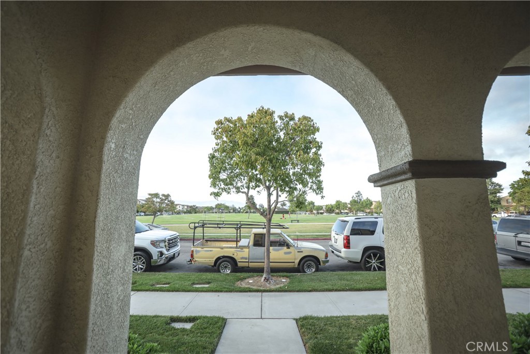
Property Description
Welcome to this charming and inviting townhome in the vibrant Riverpark community! This spacious, unfurnished two-story residence offers an open floor plan, with a bright and airy entry leading into a great room with 9-foot ceilings, a spacious dining area, and a modern kitchen. The kitchen features sleek dark wood cabinetry, granite countertops, stainless steel appliances, a pantry, a centerl island, and direct access to a two-car garage with extra storage.
Upstairs, you'll find a generously sized master suite with a private bath, walk-in closet, and a shower/tub combo. Additionally, there are three more bedrooms, a hallway bathroom, and a full laundry area. Other highlights include a half bath on the first floor, recessed LED lighting throughout, a tankless water heater, energy-efficient dual-glazed vinyl windows, and tile roof.
The exterior features front and side yard with a patio and grassy are, perfect for kids or entertaining. Plus, the home is conveniently located across the street from Vineyard Park, which offers expansive green spaces, a running track, a kids' playground, a gazebo, and three full basketball courts. Just walking distance to "The Collection at Riverpark'" which is an open air, specialty retail center, and entertainment destination with popular retailers like REI, H&M, Ulta, Container Store, the Annex Food Hall, Century Theaters, Target, Whole Foods, Yard House, Texas de Brazil, Cheesecake Factory, and much more.
Riverpark is a modern, family-friendly community with neighborhood parks, schools, walking trails, playgrounds, BBQ areas, sports courts, and even a fire department. This is an incredible opportunity to enjoy a bright, contemporary home in one of the most sought-after areas of Riverpark. Tenants are responsible for all utilities, including electricity, gas, water, sewer, cable, WiFi, trash and recycling. Much, much more to see and appreciate
Interior Features
| Laundry Information |
| Location(s) |
Laundry Closet, Upper Level |
| Kitchen Information |
| Features |
Granite Counters, Kitchen Island, Kitchen/Family Room Combo, Pots & Pan Drawers, Stone Counters |
| Bedroom Information |
| Features |
All Bedrooms Up |
| Bedrooms |
4 |
| Bathroom Information |
| Features |
Bathroom Exhaust Fan, Bathtub, Dual Sinks, Granite Counters, Separate Shower, Tub Shower, Vanity |
| Bathrooms |
3 |
| Flooring Information |
| Material |
Carpet, Laminate |
| Interior Information |
| Features |
Breakfast Bar, Ceiling Fan(s), Open Floorplan, Pantry, Stone Counters, All Bedrooms Up, Utility Room |
| Cooling Type |
None |
| Heating Type |
Central |
Listing Information
| Address |
318 Big Sur River Place |
| City |
Oxnard |
| State |
CA |
| Zip |
93036 |
| County |
Ventura |
| Listing Agent |
Elton Behrens DRE #00992777 |
| Courtesy Of |
Corporate America Investments |
| List Price |
$3,895/month |
| Status |
Active |
| Type |
Residential Lease |
| Subtype |
Townhouse |
| Structure Size |
1,464 |
| Lot Size |
1,464 |
| Year Built |
2011 |
Listing information courtesy of: Elton Behrens, Corporate America Investments. *Based on information from the Association of REALTORS/Multiple Listing as of Feb 18th, 2025 at 9:57 PM and/or other sources. Display of MLS data is deemed reliable but is not guaranteed accurate by the MLS. All data, including all measurements and calculations of area, is obtained from various sources and has not been, and will not be, verified by broker or MLS. All information should be independently reviewed and verified for accuracy. Properties may or may not be listed by the office/agent presenting the information.




















